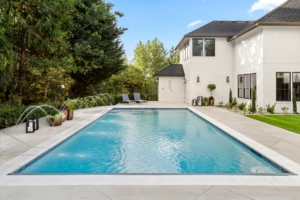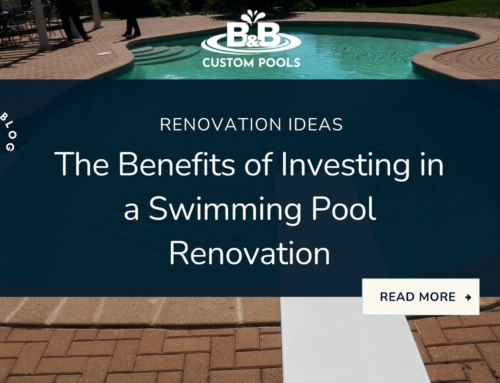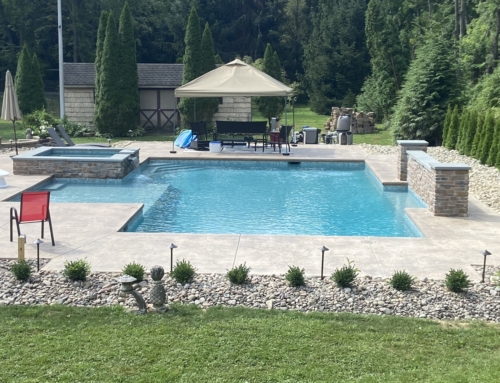 Many homeowners dream of the perfect backyard space with a custom pool. For some, it can be difficult to envision how their outdoor living area can look and how it could be better utilized. Computer-assisted design (CAD) software used by the design professionals at B&B Custom Pools provides clients with a clear image of what their backyard could be. Here, we detail the benefits of this pool design software and the ways we use it to turn your dream backyard into a reality.
Many homeowners dream of the perfect backyard space with a custom pool. For some, it can be difficult to envision how their outdoor living area can look and how it could be better utilized. Computer-assisted design (CAD) software used by the design professionals at B&B Custom Pools provides clients with a clear image of what their backyard could be. Here, we detail the benefits of this pool design software and the ways we use it to turn your dream backyard into a reality.
Why We Use CAD
CAD is an extremely useful tool that benefits both the client and the designer. At B&B Custom Pools, our design team utilizes CAD for all our design and construction services. This allows us to meet the needs of our clients better and exceed their expectations.
Using CAD allows us to accurately replicate a client’s property to create a custom, one-of-a-kind design that perfectly complements their space. Other reasons why our team uses CAD include:
Encourage Collaboration with the Client
Creating an ideal outdoor living design is a collaborative effort. CAD allows clients and designers to work together to create the perfect design based on the client’s input. Working closely with clients ensures all desired elements are incorporated into the design. This type of collaboration encourages clients to make suggestions during any point of the design process.
Make Changes with Ease
It’s very common for clients to change their minds about an idea or wish to include a new element after the initial design. CAD allows designers to make alterations easily and adhere to the client’s wishes.
Create Multiple Designs at Once
When considering how to upgrade their spaces, clients may have multiple design ideas in mind. Drawing out many designs of the same project can be extremely time-consuming, leading to a lot of downtime. CAD allows designers to work much quicker when creating options for a client to choose from. This lets clients move on to the construction phase of the project sooner.
Access Different Viewing Angles
CAD is great for helping clients envision the possibilities of their newly upgraded space. In addition, it offers them multiple perspectives. Clients can immerse themselves in the design and see elements from all viewpoints. This provides clients with a realistic experience and allows them to cater their space to their needs more precisely.
Our Pool Designs Process
Using CAD software is only part of our pool installation design process. Before creating a visual representation of your dream backyard, our team starts with a thorough assessment of your property. We examine all components of your outdoor living area and take soil samples to get a better lay of the land. From there, we begin thinking about the best materials to use and what design we believe works best in your space. After that, our design team speaks with the client to discuss project specifications, including design amenities, pool features, and other elements they wish to incorporate.
With all the information gathered, B&B Custom Pools swimming pool contractors create 3D renderings using CAD software. All designs are presented to the client for their approval. No work begins until the client says so and we acquire all necessary permits.
Custom Pool Designs and More at B&B Custom Pools
Have you ever wondered what your backyard could look like with a custom pool, grotto, pool slide, or fountain? For a majority of homeowners, picturing these elements in their existing space is difficult. B&B Custom Pools helps property owners envision the possibilities of their outdoor living space by using CAD. This advanced computer pool design software allows us to create a 3D rendering of your outdoor space and bring your dream backyard to life.
It’s never too early to begin planning your ideal outdoor living space. Our team can work with you in the winter to ensure your project is completed once the summer months hit. Those in the greater Lehigh Valley area wishing to get started should contact us today.




